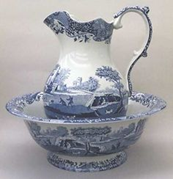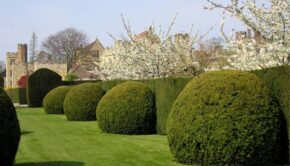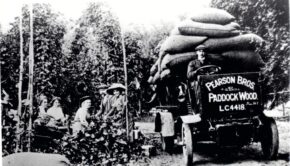REMEMBERING ST PETER’S 1917 – 1953
When Michael was about eight years old his class at school had to write a composition on ‘My House’, and he remembers, “I was very pleased to find that my house had more rooms than any other child’s. but this was because I included the shop, the storeroom, the ‘dairy’, two cellars and the attic in addition to the living accommodation.”
He and Pat describe the building between them: “The house, the shop and the large storeroom behind it were built of Kentish weatherboarding and probably dated back to the mid-1700s. They were painted white – a huge task that had to be undertaken ‘at least twice in every seven years’ according to the lease.
Downstairs in our living quarters, we had a front (best) room, main living room and little kitchen with the scullery beyond.
The front room seldom used except at Christmas, looked out onto a very small front garden in which nothing seemed to grow except the lilies-of-the-valley under the hedge. In this room stood the piano, played on special occasions by Mr Jones – ‘Jonah’ – from the garage and tyre depot in Prospect Road with more enthusiasm than accuracy. By the fireplace hung a bell-pull, suggesting that in better days the house had boasted a maid.
The living room was heated by a coal-burning kitchen range, which was surrounded by a tall fireguard, used for drying clothes. The table could be opened up by a screwing mechanism, for an extra section to be inserted, making it big enough to play table tennis on. The room had large theatre-like curtains across one end to cut down the draughts from four doors that led to the pantry, the kitchen, the stairs to the upper part of the house, and the passageway leading to our private front door.
At the other end of the living room, a door led directly into the storeroom and so into the shop.
Another door led out of the pantry down to one of the cellars. Except for growing an occasional crop of mushrooms, this cellar was rarely used. The other one, accessed from the storeroom, had nothing in it but a barrel of cider, being too damp to store anything else.
The stairs from the living room led up to four interconnecting bedrooms. There was no heating upstairs. Although each bedroom had a fireplace, these were never used.
The washing facilities consisted of a large china jug and basin standing on a marble-topped washstand in each bedroom. All water, hot or cold, had to be fetched from the kitchen downstairs. Between two of the bedrooms a narrow passageway from which a flight of stairs led up to a roomy attic. Apart from harboring the usual clutter, this was mainly used for storing apples.
The house had no bathroom. In winter we had our weekly bath standing in an oval zinc tub in front of the range in the living room. In summer we used the scullery. Water for the but, like the water for the jugs upstairs, had to be heated in large saucepans either on the range or on the gas stove in the kitchen.
To be continued…..
Joan Hamilton-Smith






Comments